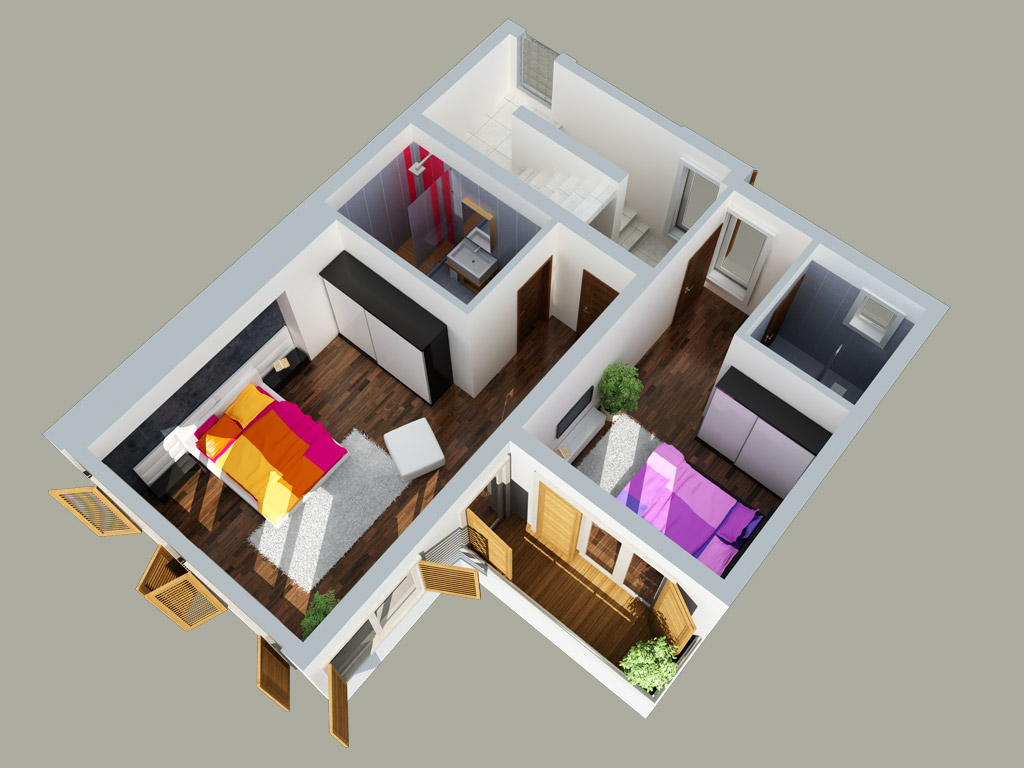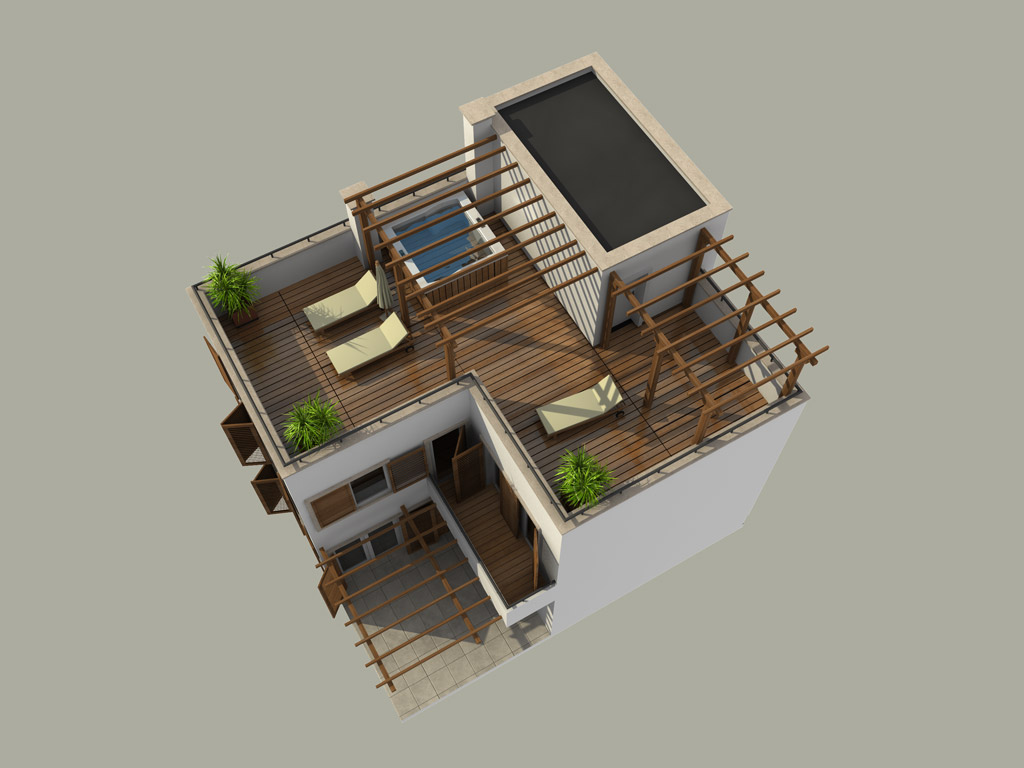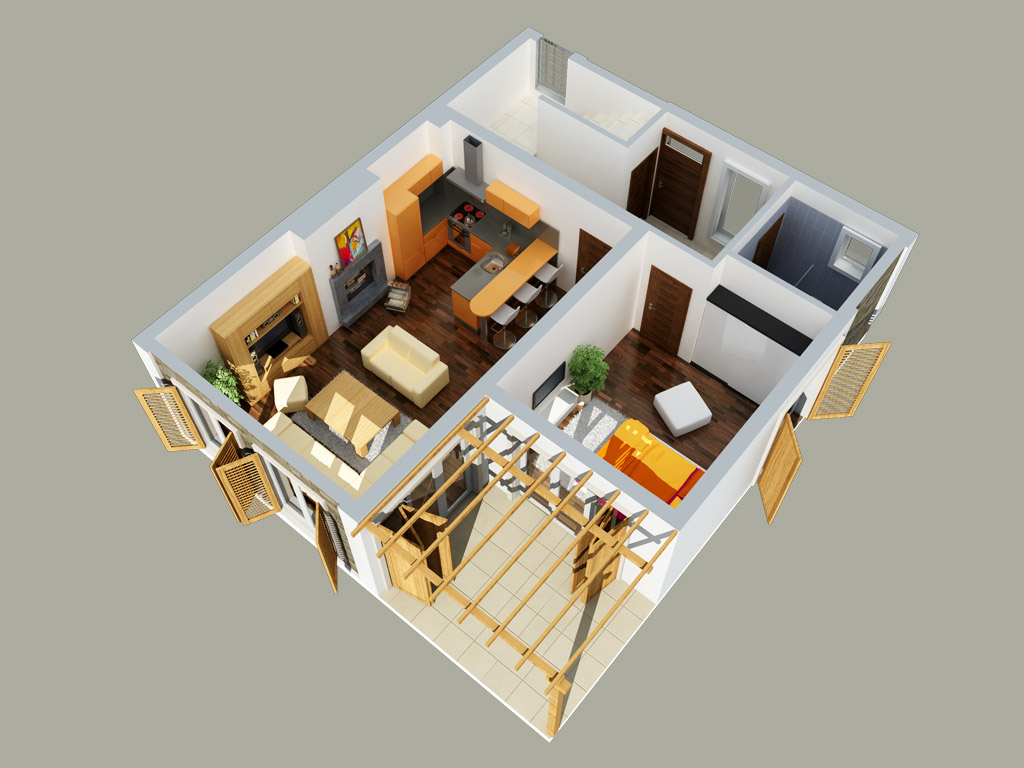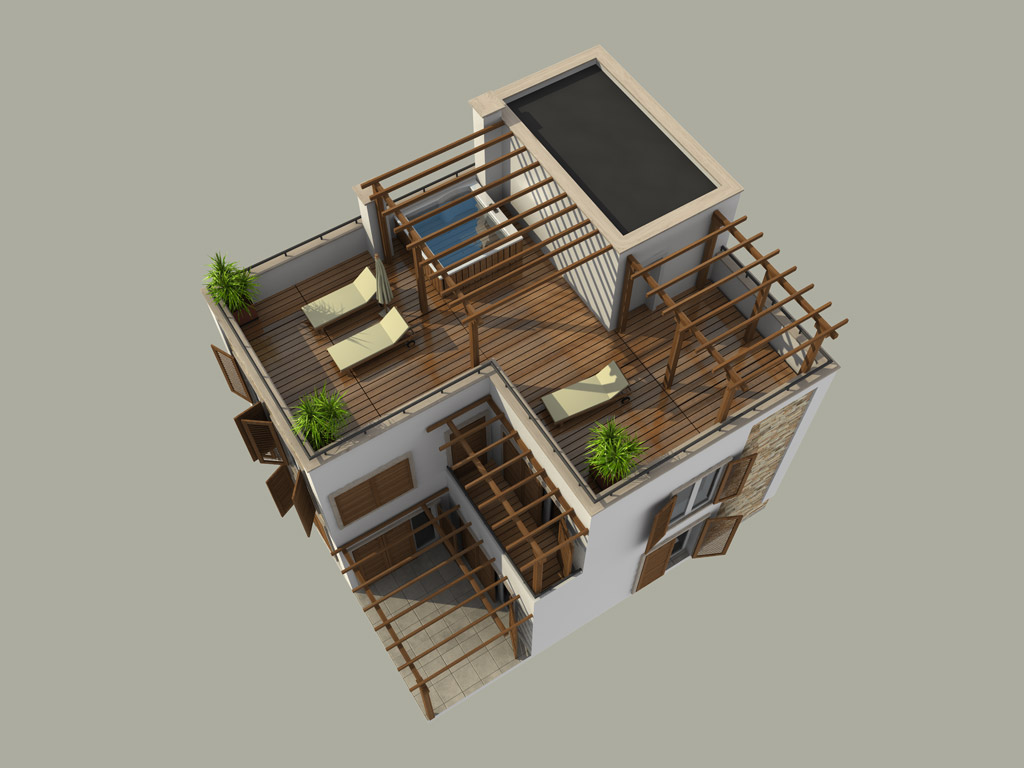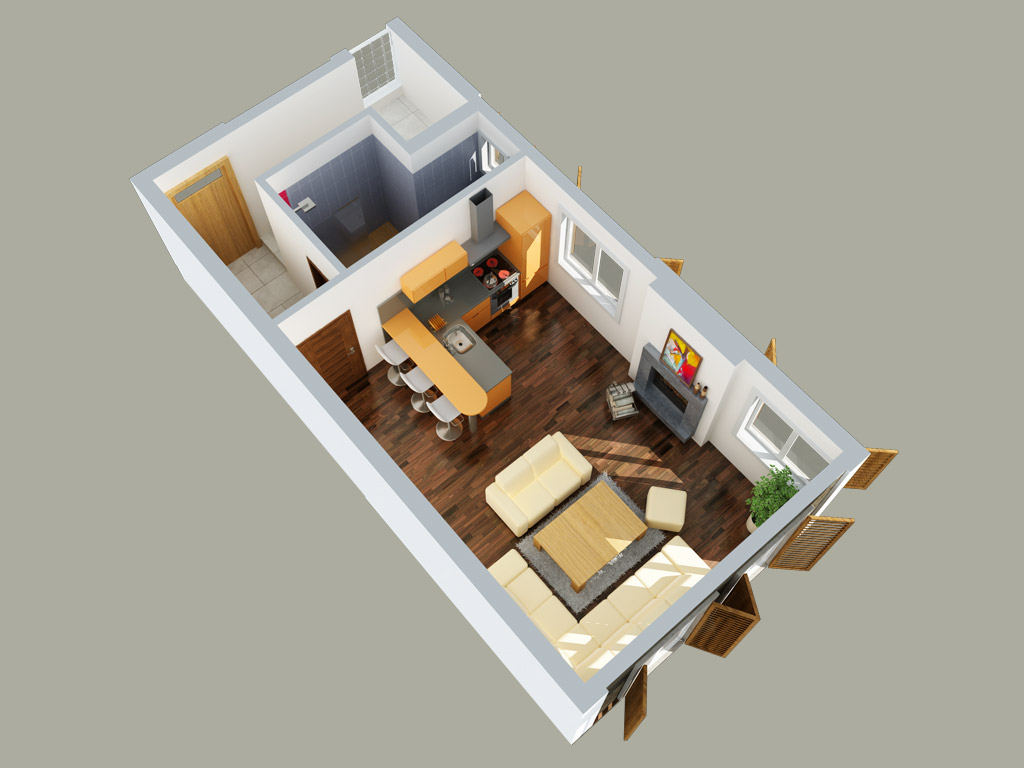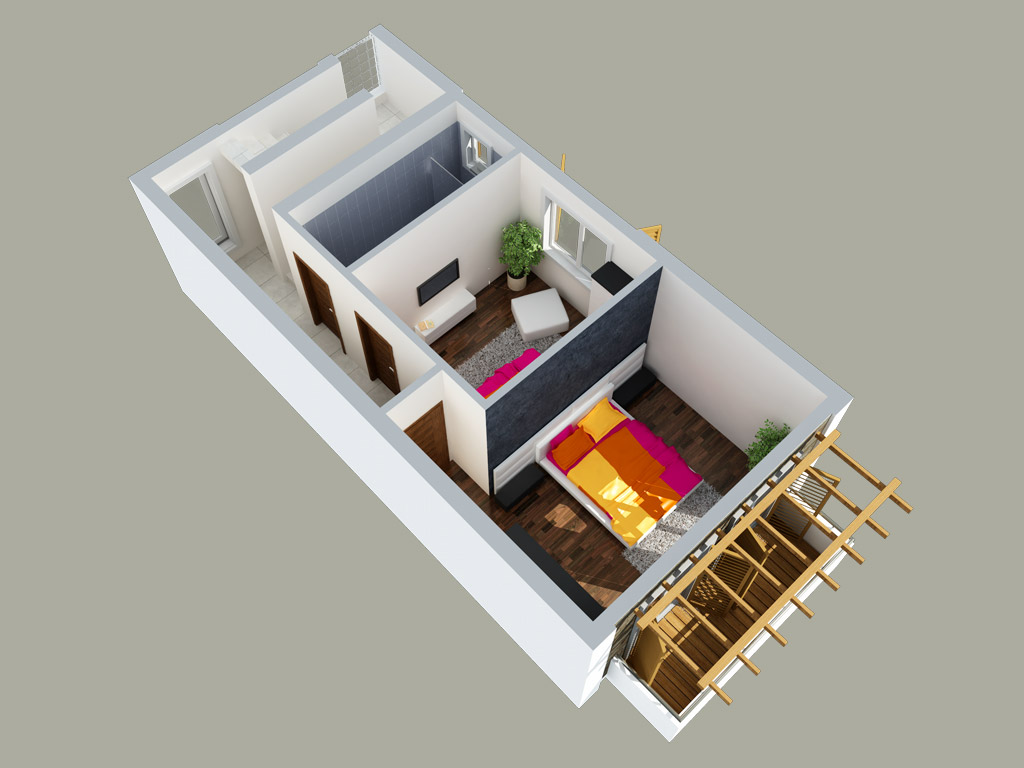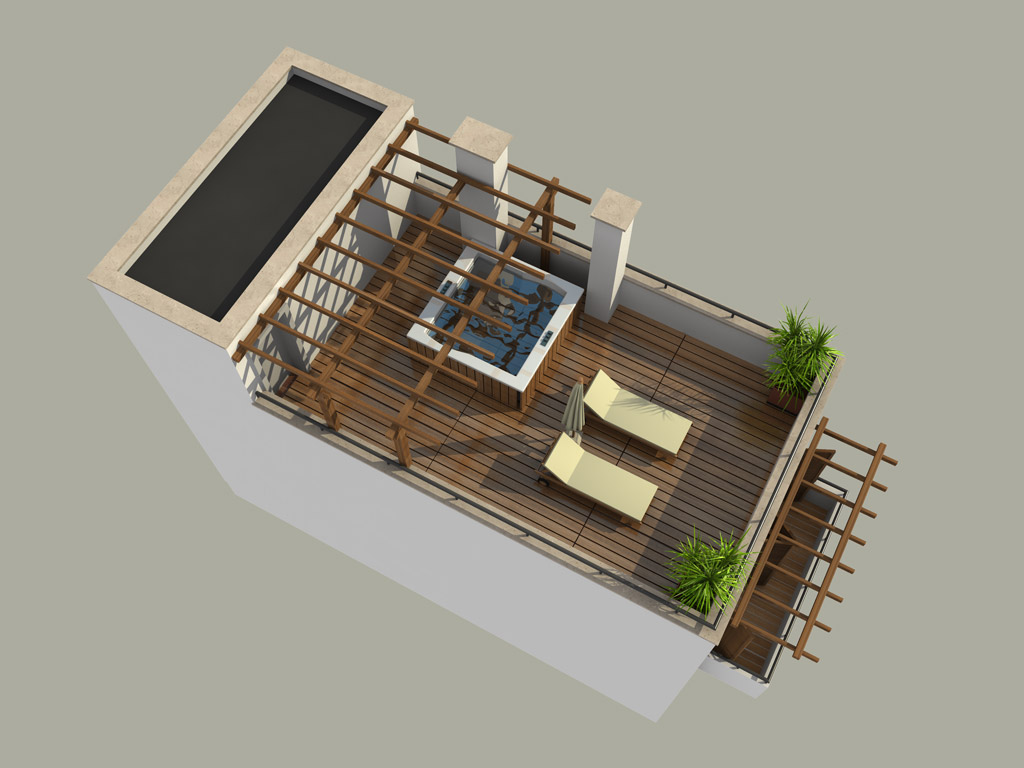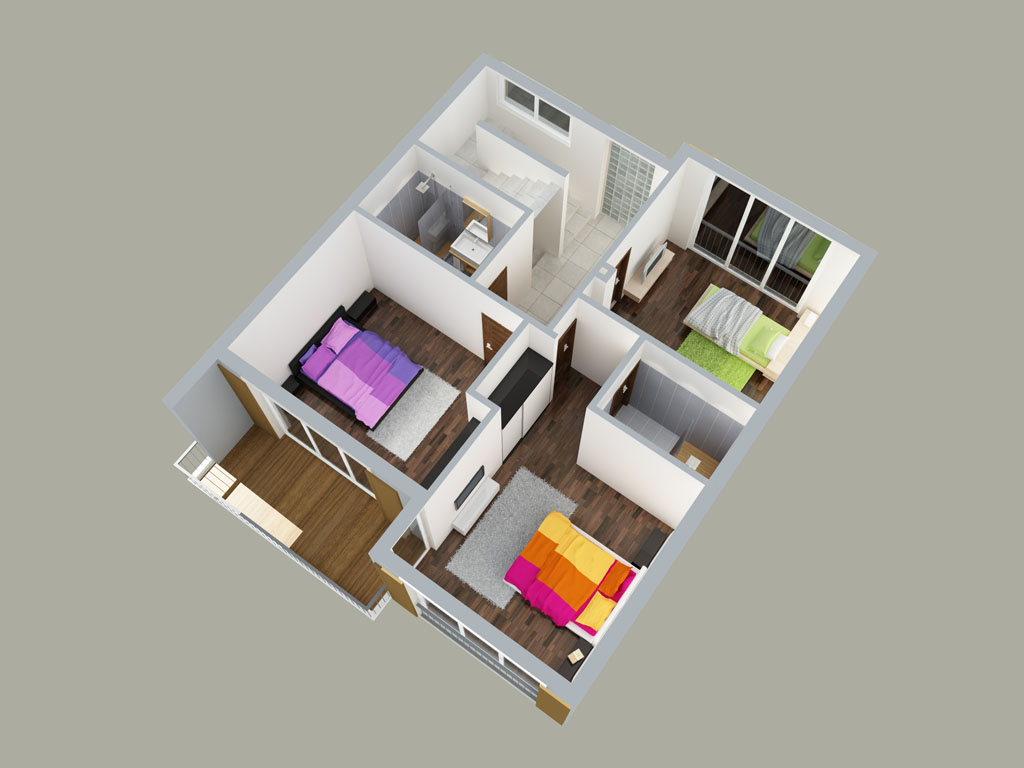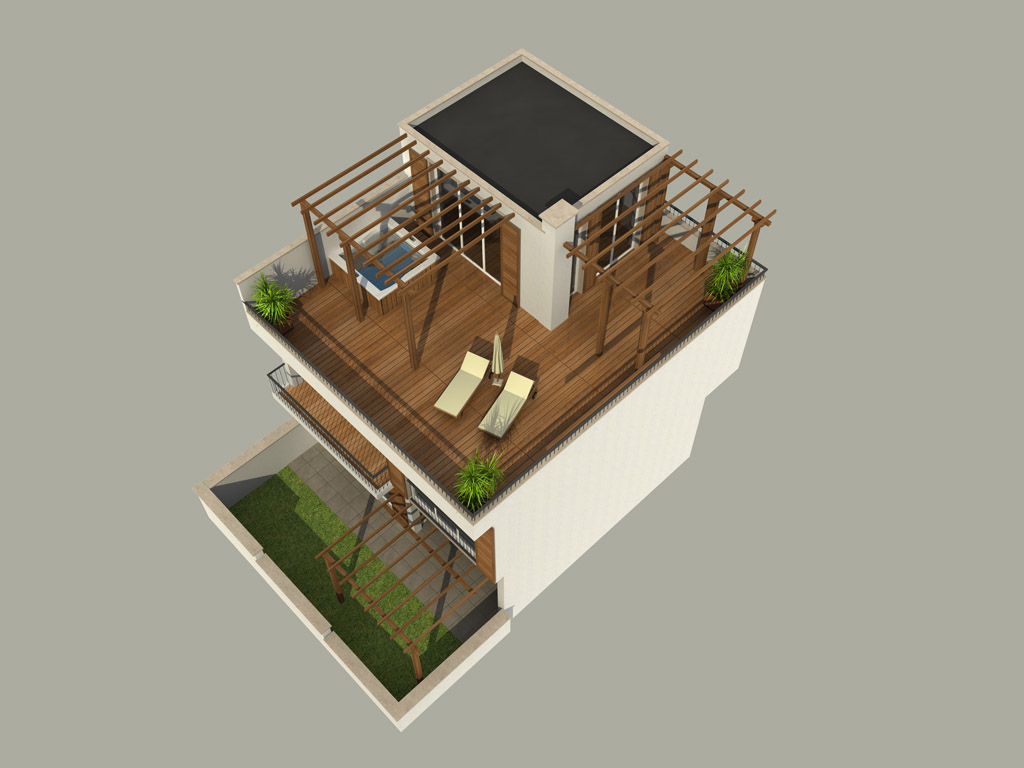|
Second floor
Last floorBuilding type B : First floor
Second floor
Last floorBuilding type C : Click to see situation First floor
Second floorLast floor
The floor consists of a large living room with fully equipped kitchen, sitting area and fire place, bathroom and WC. |
|||||||||||||||||||
|---|---|---|---|---|---|---|---|---|---|---|---|---|---|---|---|---|---|---|---|---|
 |

